Gravette High School – Competition Gymnasium
- Projects, Sketching and Modeling
- 05/03/19
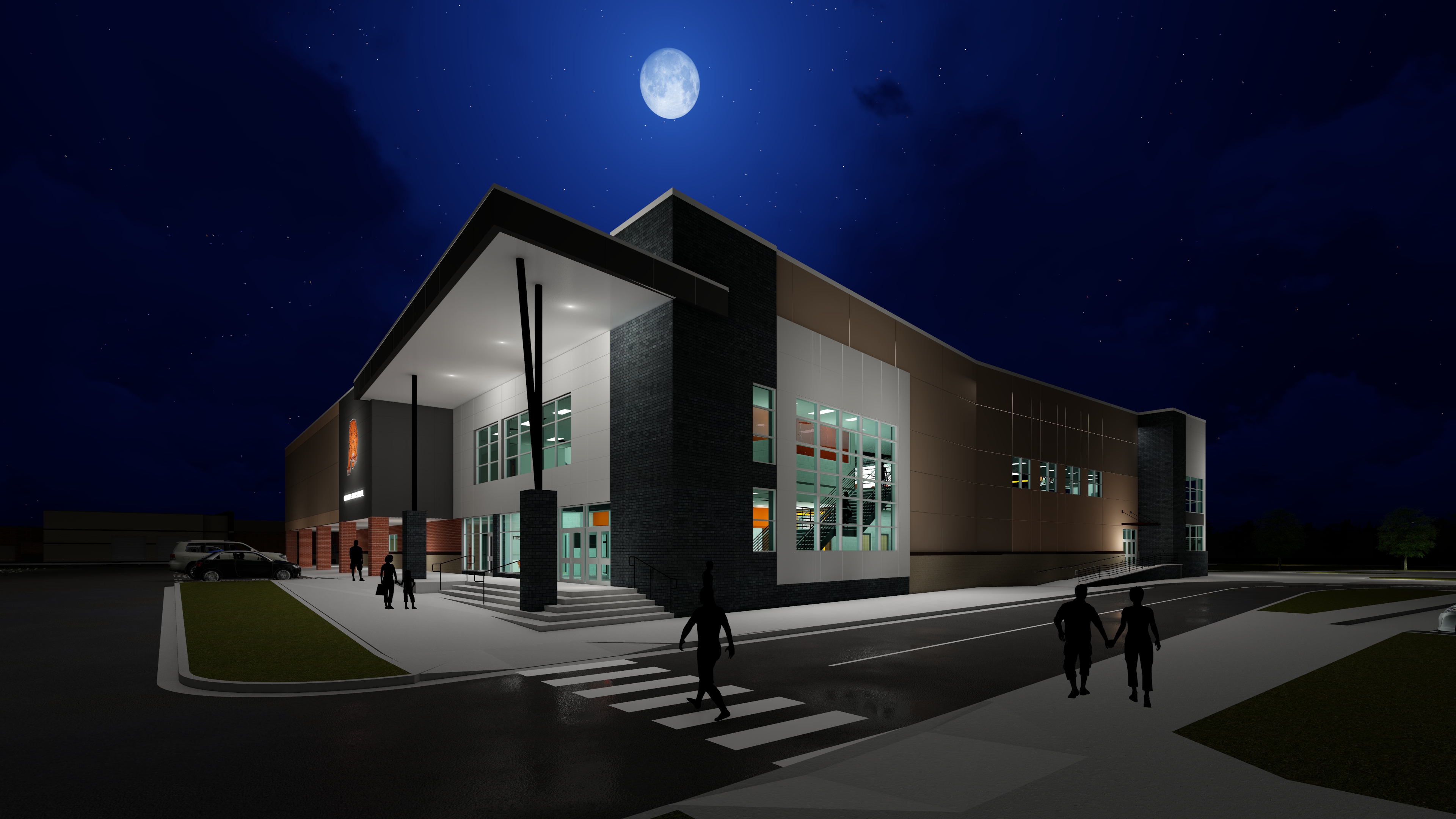
Gravette High School – Competition Gymnasium
We are more than proud of the Gravette Competition Gymnasium project at Gravette High School. Construction has previously started with a site package and the pad is currently complete. Site utilities and storm drainage infrastructure is ongoing and footings are set to get started very soon. Crossland Construction is the Construction Manager for the project and is scheduled for completion in July of 2020. The Gymnasium is 54,000 SF and has a seating count of 1,801. Program spaces include a Lobby, Reception, AD/Coaches Offices, Public Restrooms, Laundry/Storage, Official’s Locker Room, Varsity Girl’s Locker Room, Varsity Boy’s Locker Room, Cheer Locker Room, Weight Room, Training Room, Athletic Storage, Concessions, and Hospitality Room. 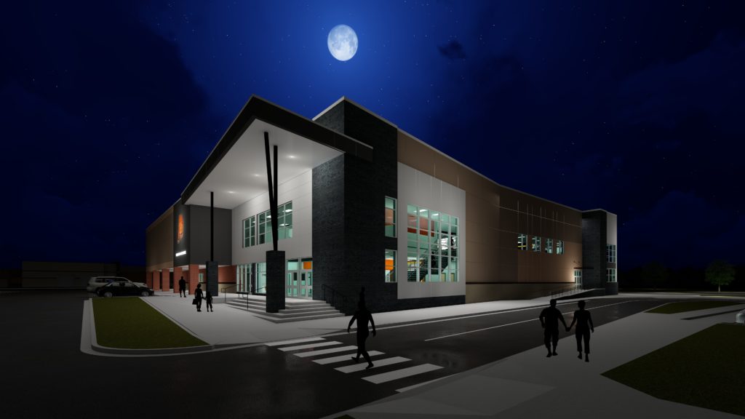
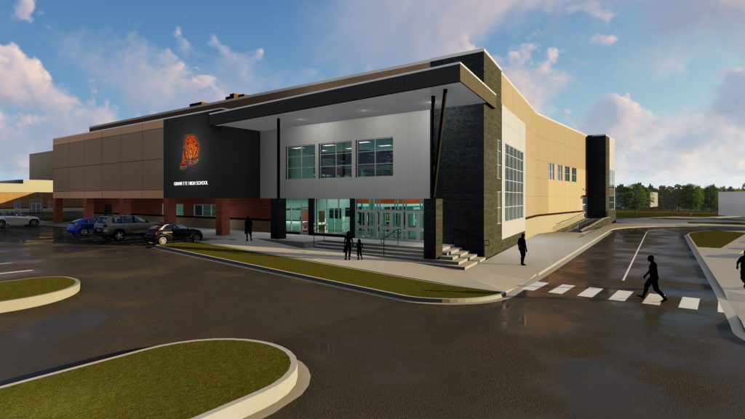
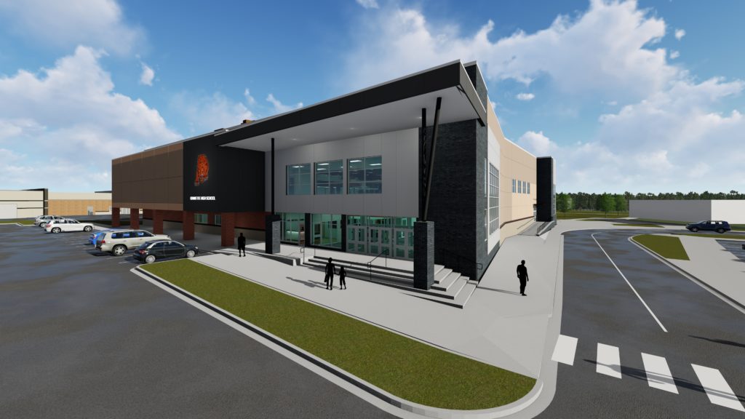
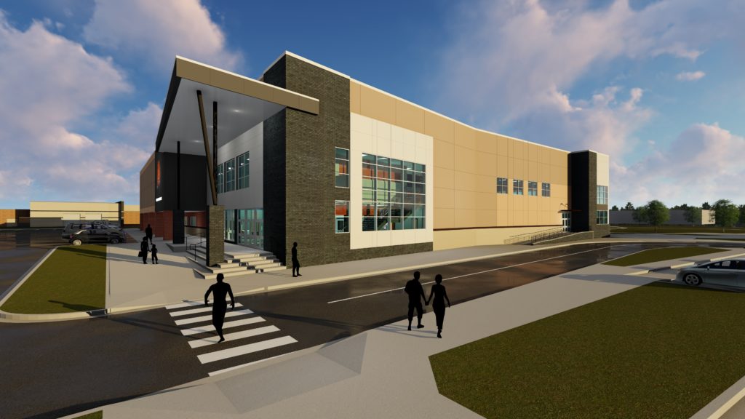
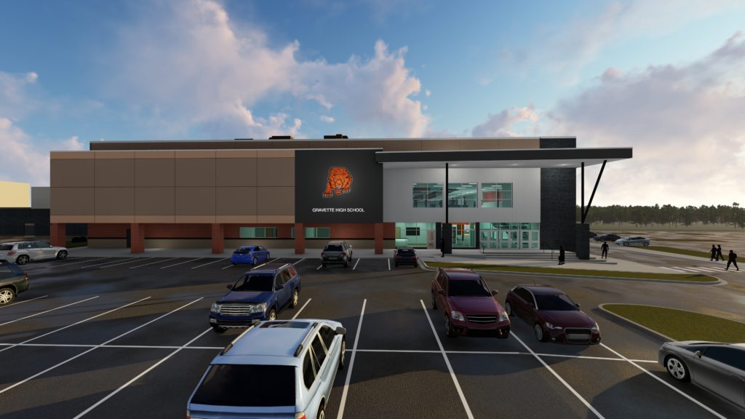
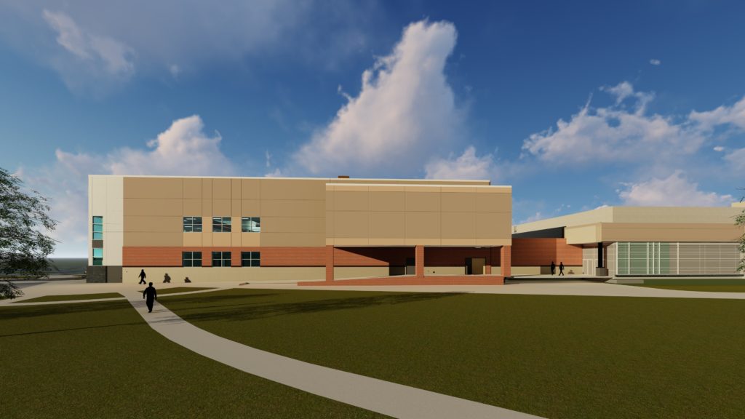
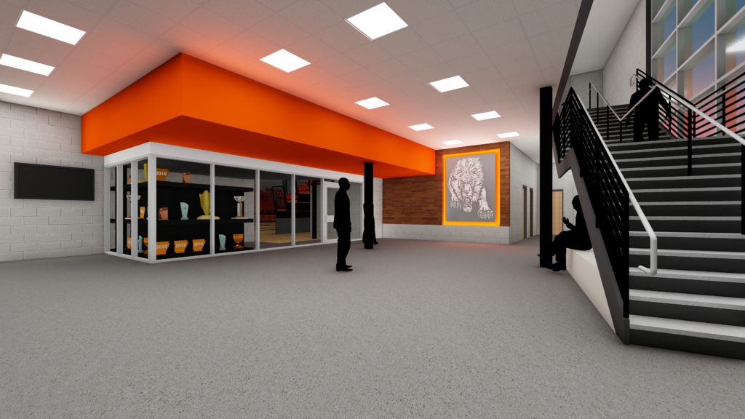
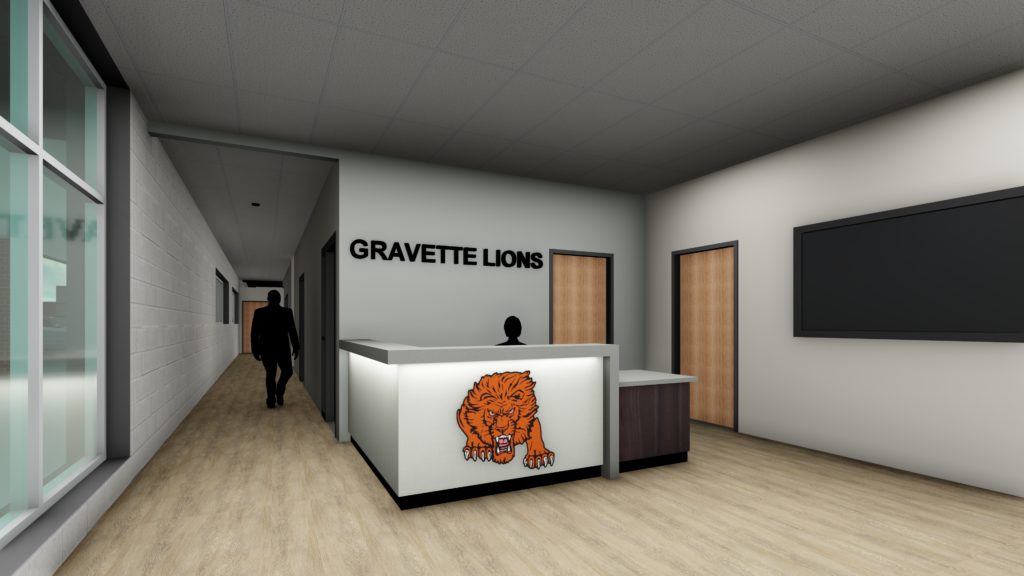
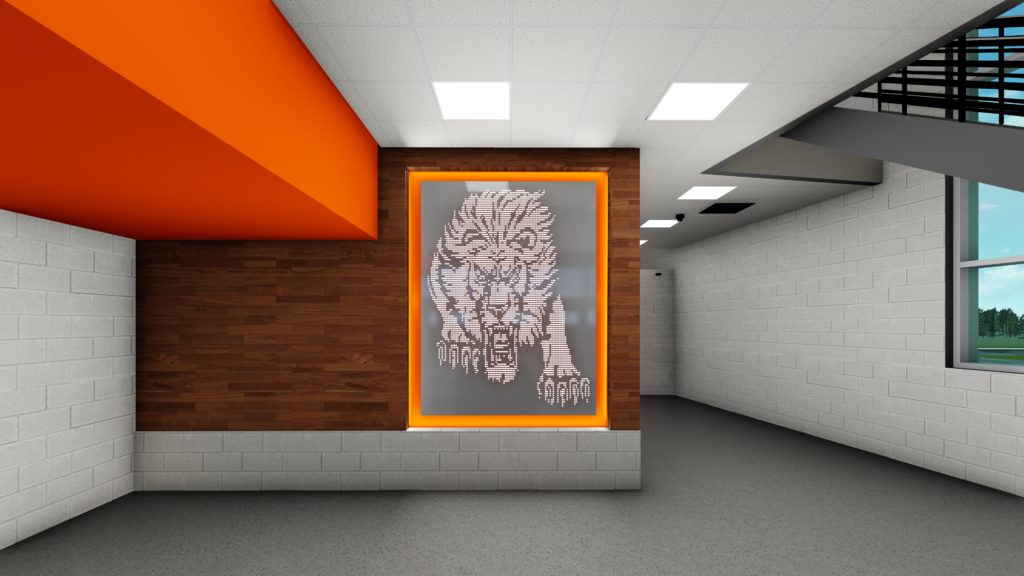
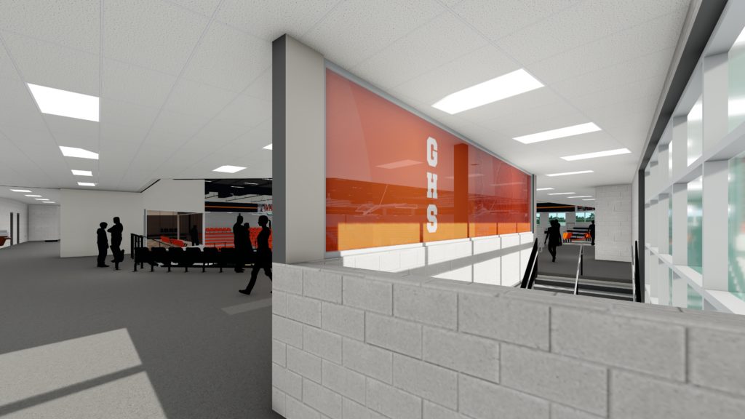
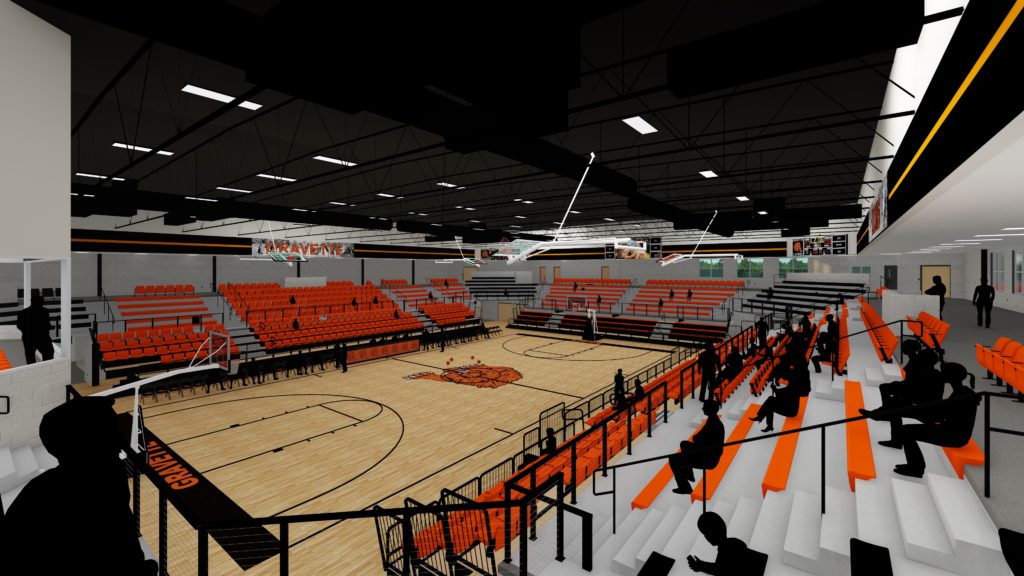
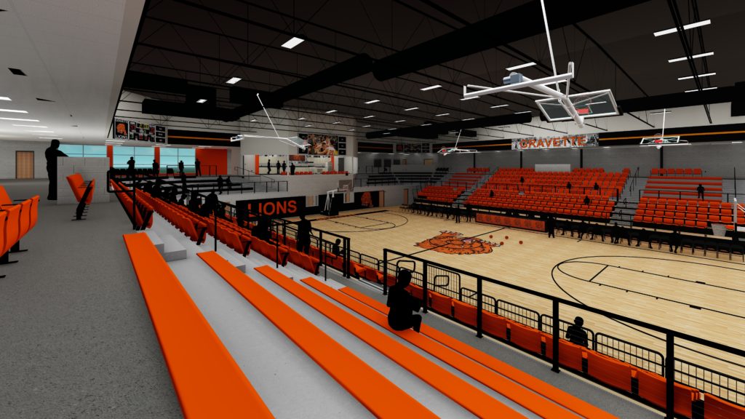
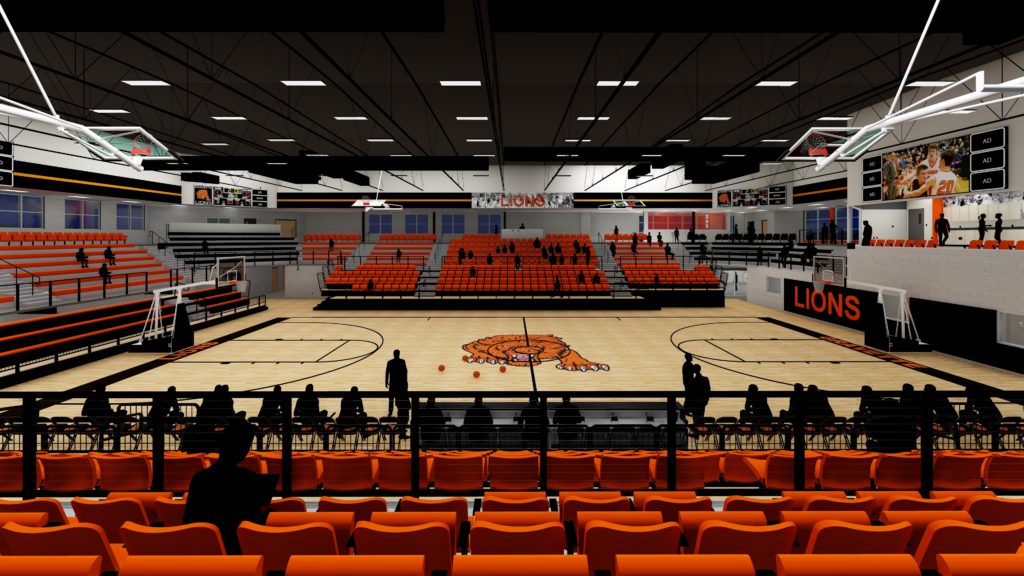
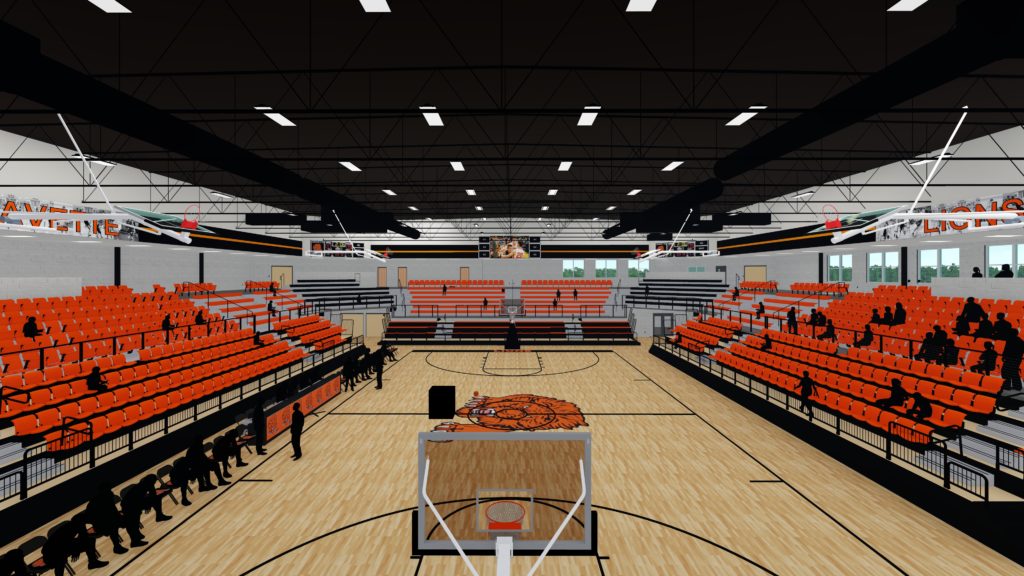
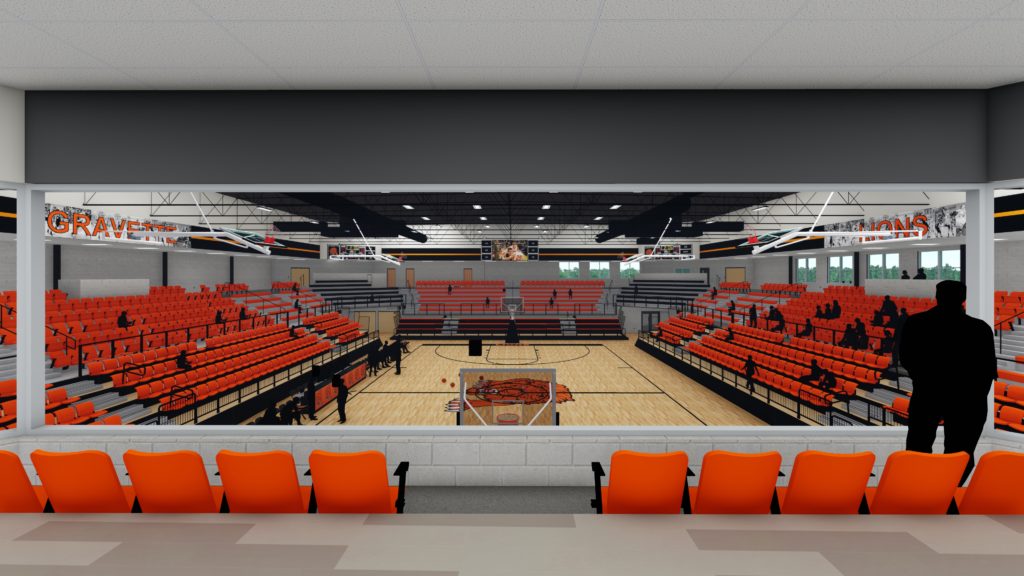
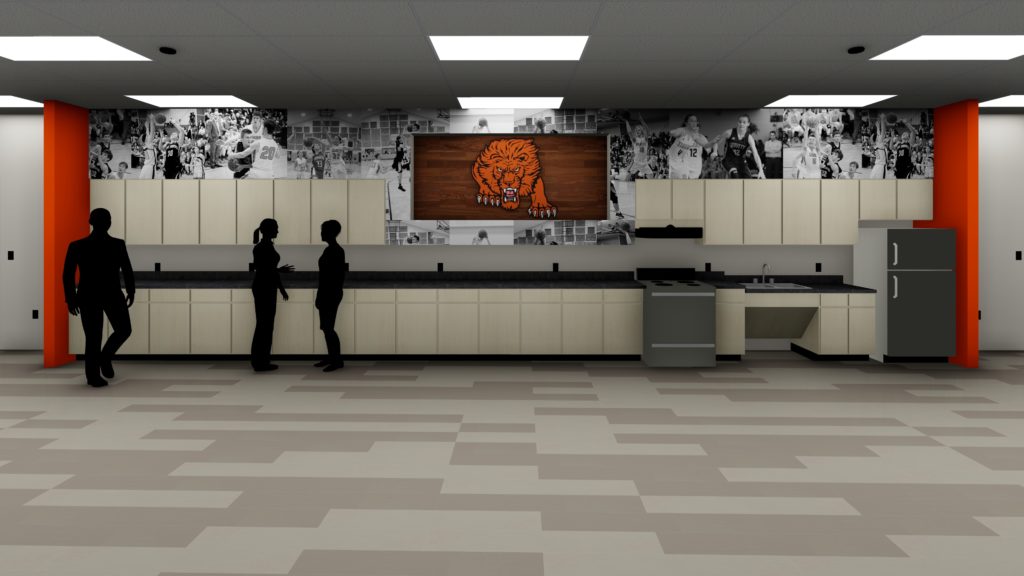
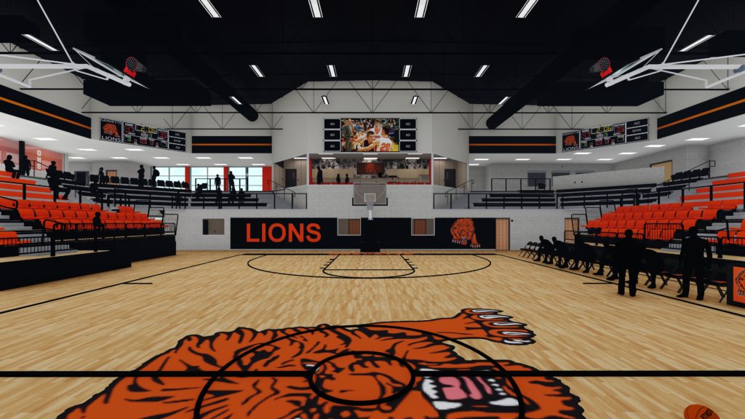
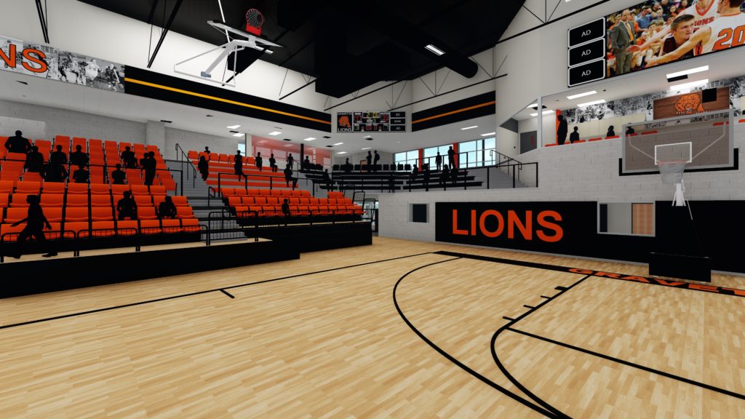
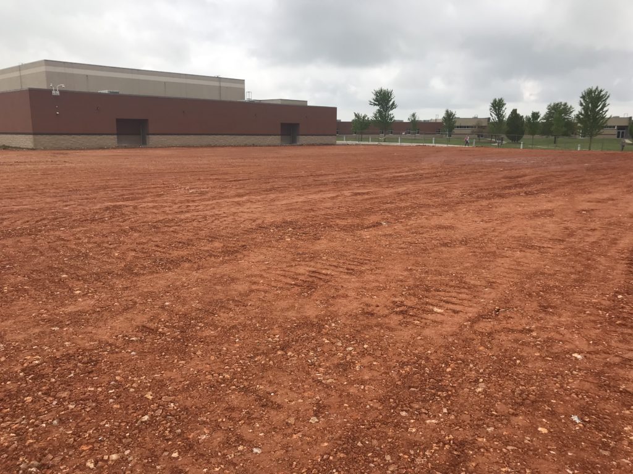

Leave a comment