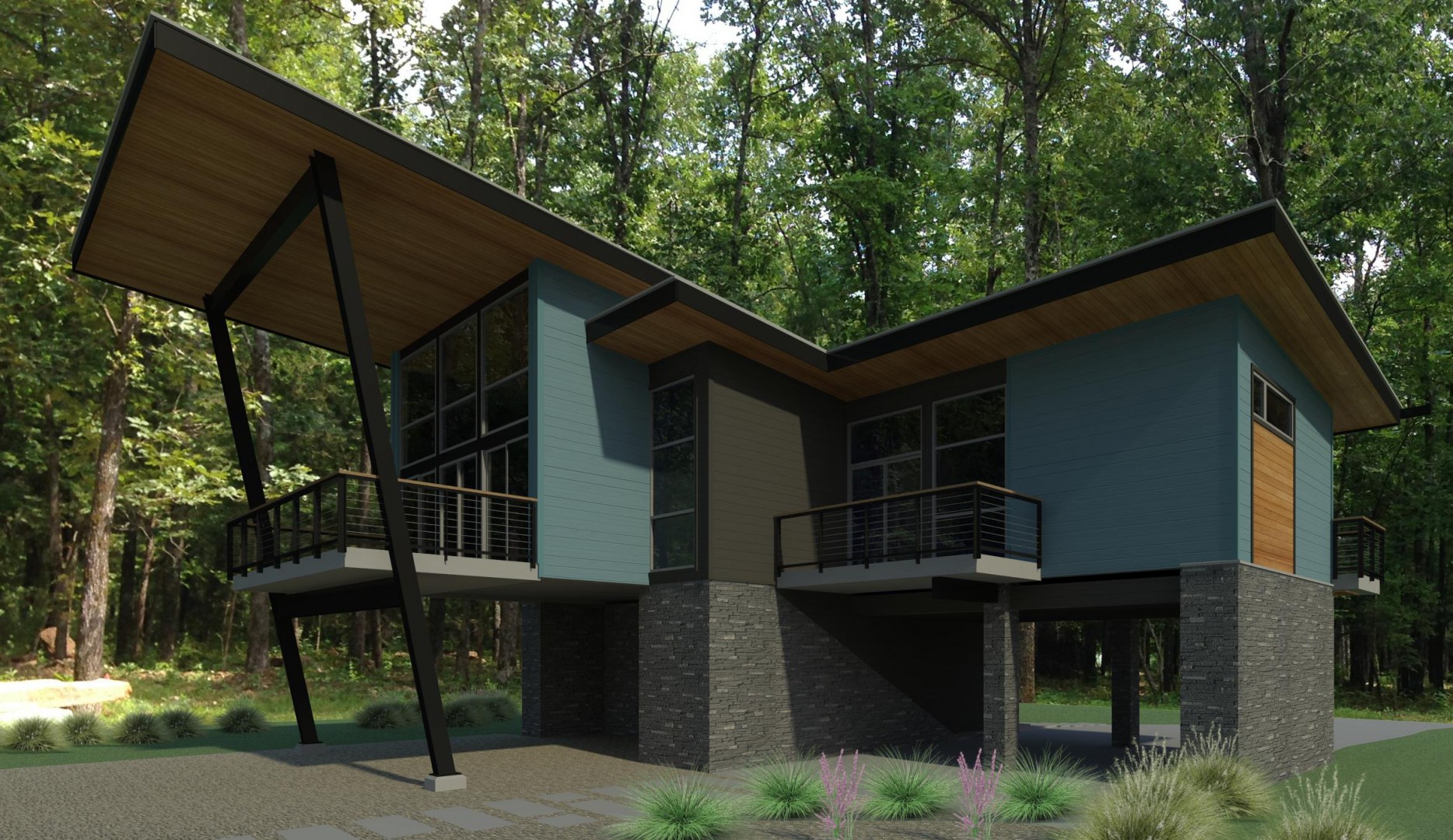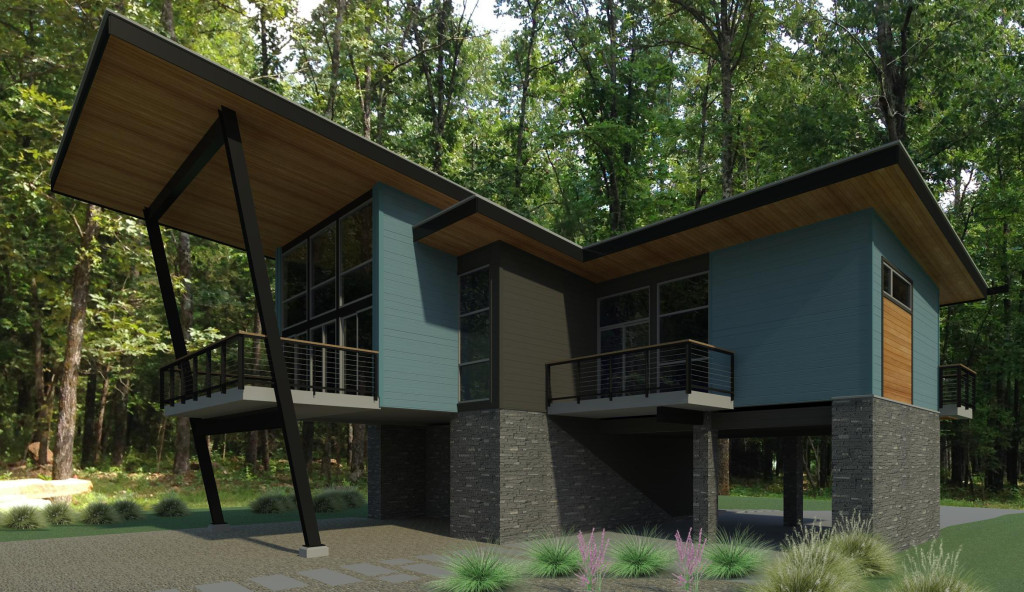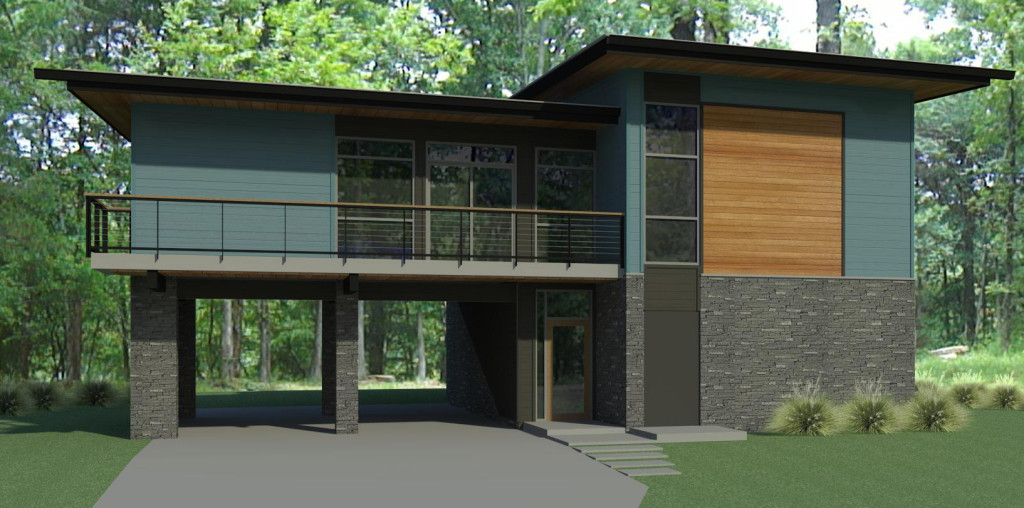Little Red River Residence
- Projects
- 03/15/16

Little Red River Residence
We recently finalized drawings for a residence that will be constructed on the bank of the Little Red River in Central Arkansas. The site is heavily wooded with a clearing just before you reach the river bank. The house is sited in this clearing to preserve existing trees and become the transition from the heavily wooded site down to the river. From the house, the river is accessed by a ledge stone pathway leading down to the river’s edge where future plans include the construction of a boat dock.
For the design of the house, our clients approached us with the desire of living up in the trees and capturing views to the river below. To accomplish this, the main living areas of the house are located on the second floor, with large window walls directed to the view of the river. Cantilevered balconies allow the house interior to open to the outdoors, providing views to the river below. Th upper floor consists of the main living area, kitchen, workroom, and master bedroom suite. The lower floor contains a guest bedroom, storage and a mechanical room.
Another key design element for the house was energy efficiency. The walls are constructed of insulated concrete through the use of ICF or insulated concrete forms which provides continuous foam insulation for a higher than normal R-value as well as a concrete core mass wall. This system provides superior air tightness and also eliminates direct paths of heat transfer through the wall typical to conventionally framed houses. The density of the concrete mass wall will also help to reduce temperature swings from day to night within the house by delaying the transfer of daytime heat energy and storing it to be released slowly during the night. The roof is made up of SIPs panels which are highly insulated panels consisting of foam insulation sandwiched between two layers of plywood sheathing. The second floor slab is also designed as concrete utilizing the LiteForm LiteDeck forming system. The floor slab will provide radiant heating throughout the house utilizing a system of hydronic piping that will circulate heated water through the slab.
Excavation for footings began earlier this month. We look forward to watching the construction of this residence over the coming months.



Leave a comment