Northside United Pentecostal Church and The Vision Project
- Projects
- 10/05/15
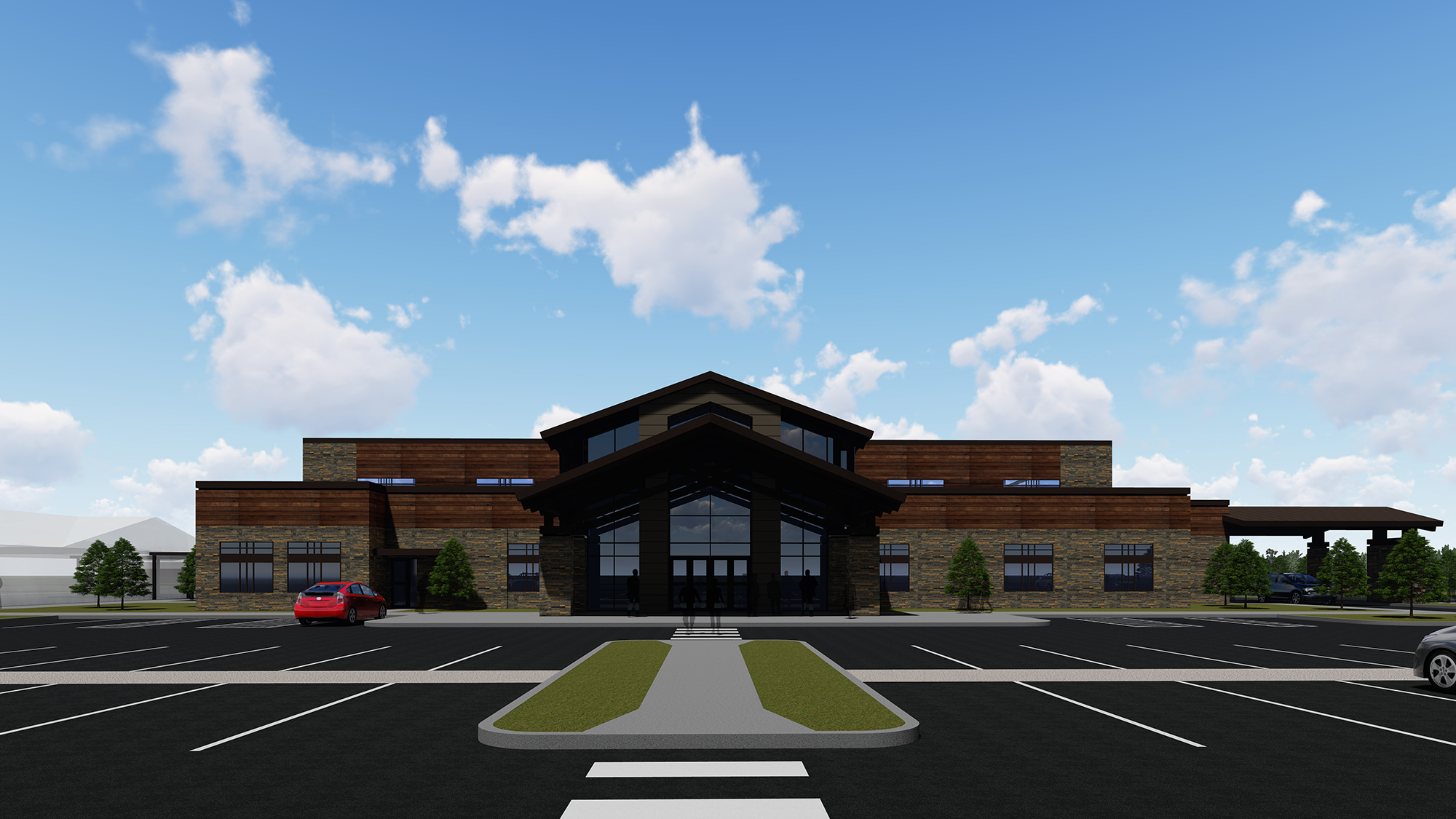
Northside United Pentecostal Church and The Vision Project
We have been very busy throughout the summer working with Northside United Pentecostal Church in Fort Smith on preliminary design for a new Sanctuary. We began working with the Church’s building committee this past spring to help them determine their needs, develop a new building program, and conceptualize an overall master plan for the next 5 to 10 years for their 20 acre site. The primary need for Northside is a new worship center. The Church has outgrown their current sanctuary which seats approximately 400. They currently hold two worship services each Sunday to accommodate their growing congregation. The preliminary design for the new worship center includes a sanctuary space that will seat 1000. The sanctuary will have a large platform and backstage area that will provide rehearsal space, green rooms, and staging areas for flexible and seamless transitions between phases of the worship service. Key to the platform design is a dedicated space for the baptistry. The baptistry has been designed to allow family members and friends to be close to their loved ones during this key time in their faith.
The facility will also provide a large foyer and welcome area that will provide space and amenities for pre-service fellowship as well as an area for friends and members to gather during the week. This area will feature a cafe and library/book store as well as access to restrooms, infant/toddler rooms, nursing rooms, and a dedicated prayer room where smaller groups can gather to pray and worship. Key to the design of this space was natural light and an openness to provide a positive first impression to visitors upon entry into the new worship center.
This past Sunday, Northside United Pentecostal Church kicked off their Capital Campaign for this new facility with “The Vision Project”:
We were able to help in the creation of this campaign video for “The Vision Project” by providing 3D graphic renderings and a fly through animation that begins by flying over the proposed sanctuary building and ends by flying through the new sanctuary. Clips of the fly through animation can be seen in the above linked video.
We are very excited to be the Architect for Northside United Pentecostal Church and look forward to helping them with their facility needs and watching them grow in the coming years.
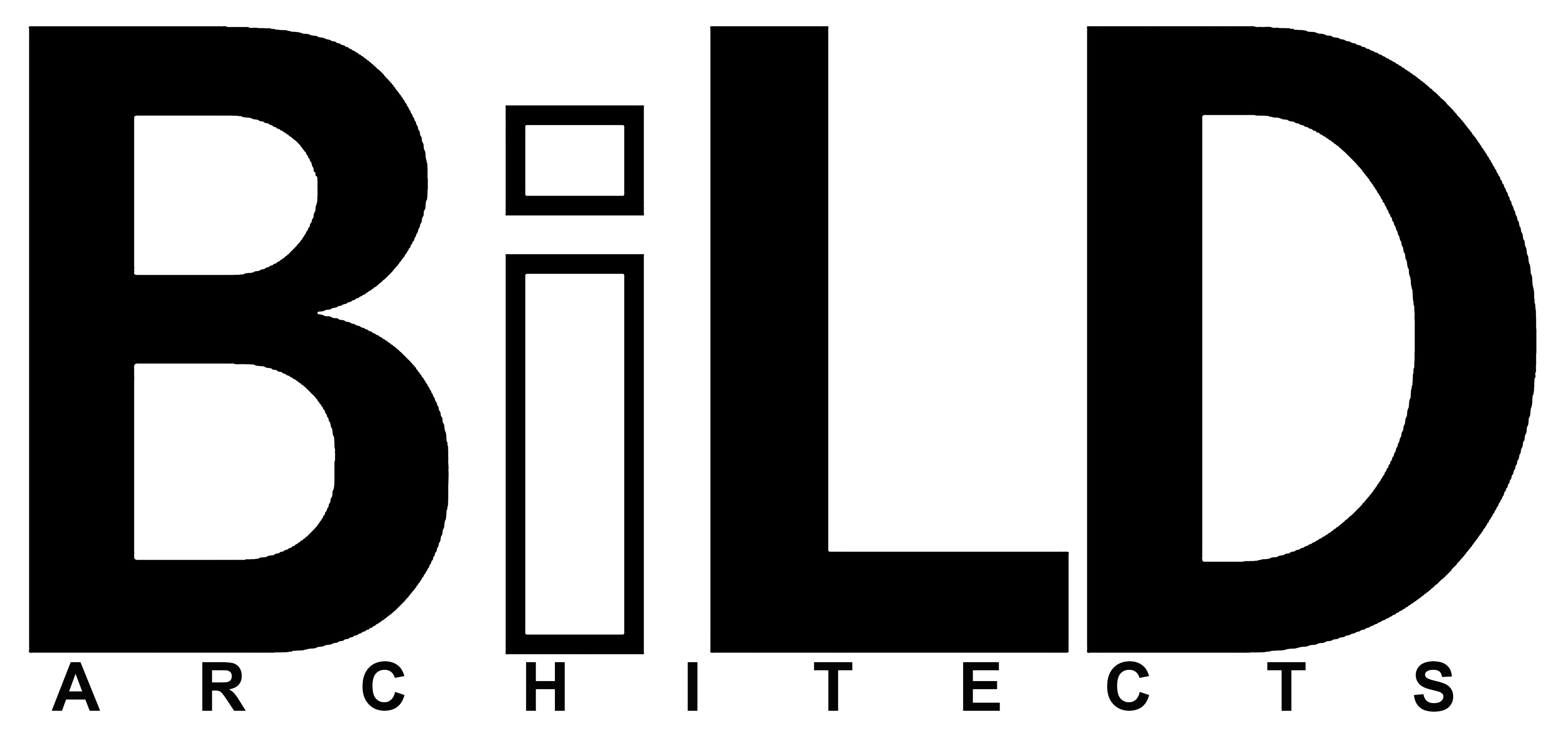
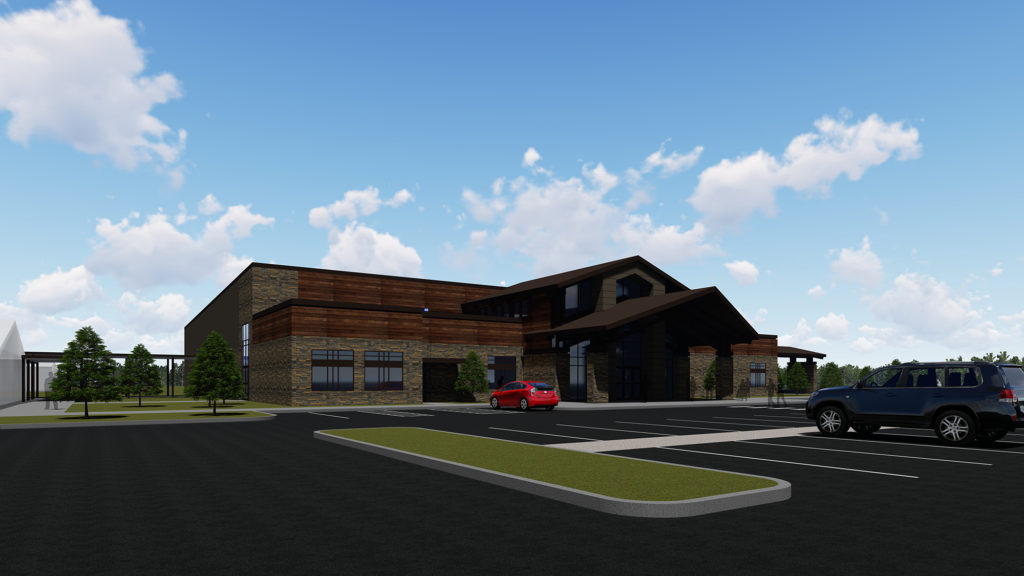
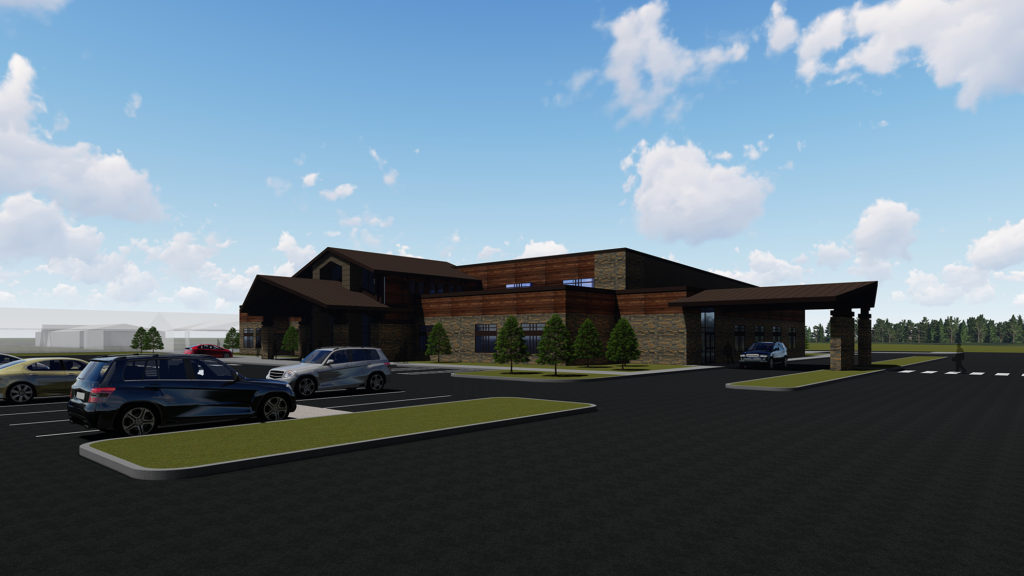
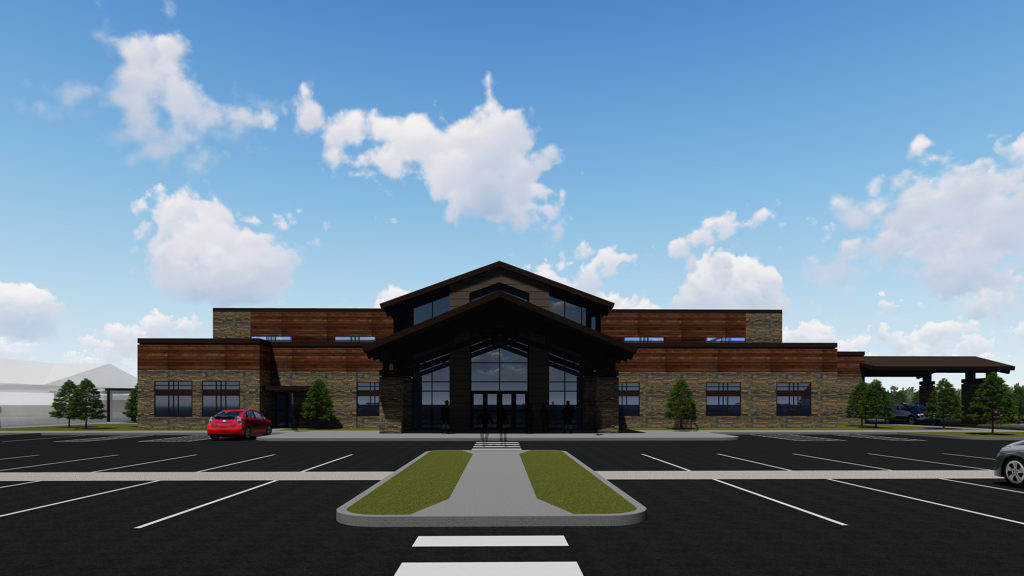
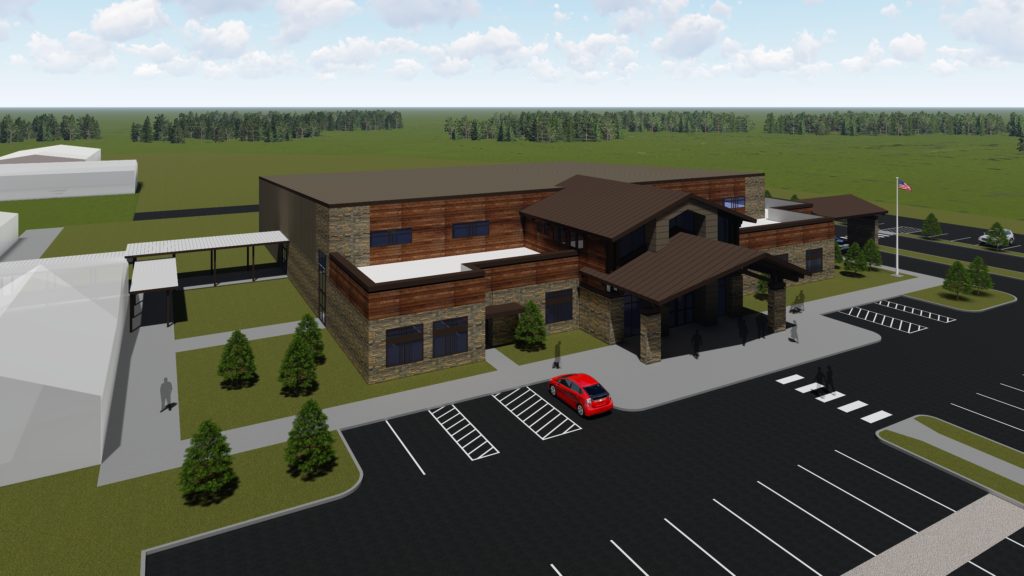
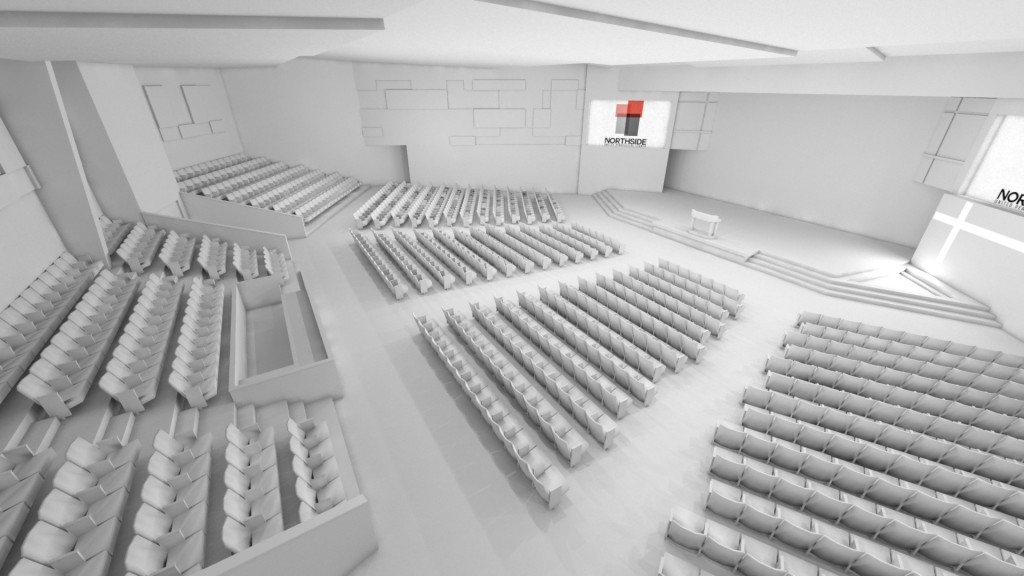
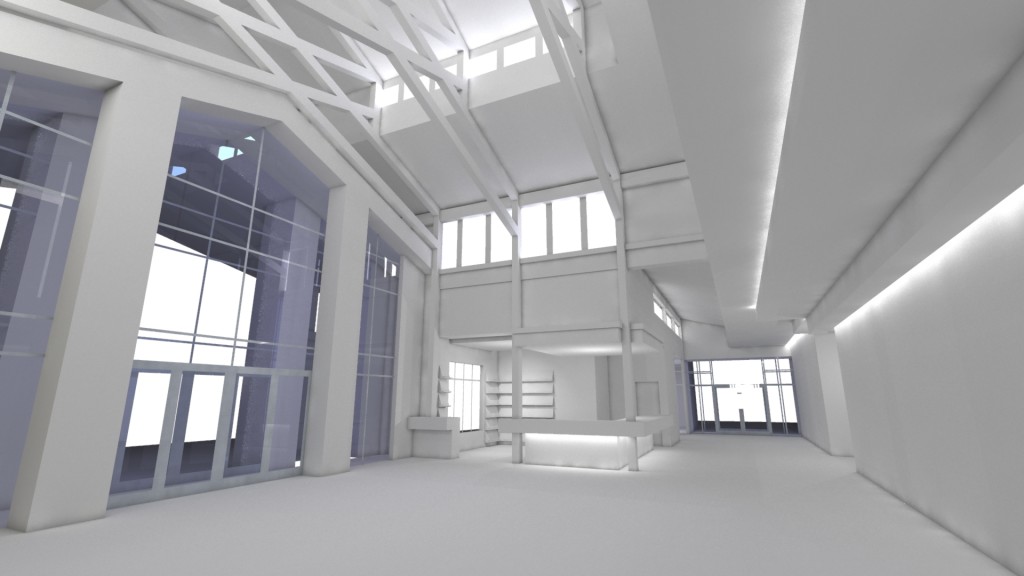
Leave a comment