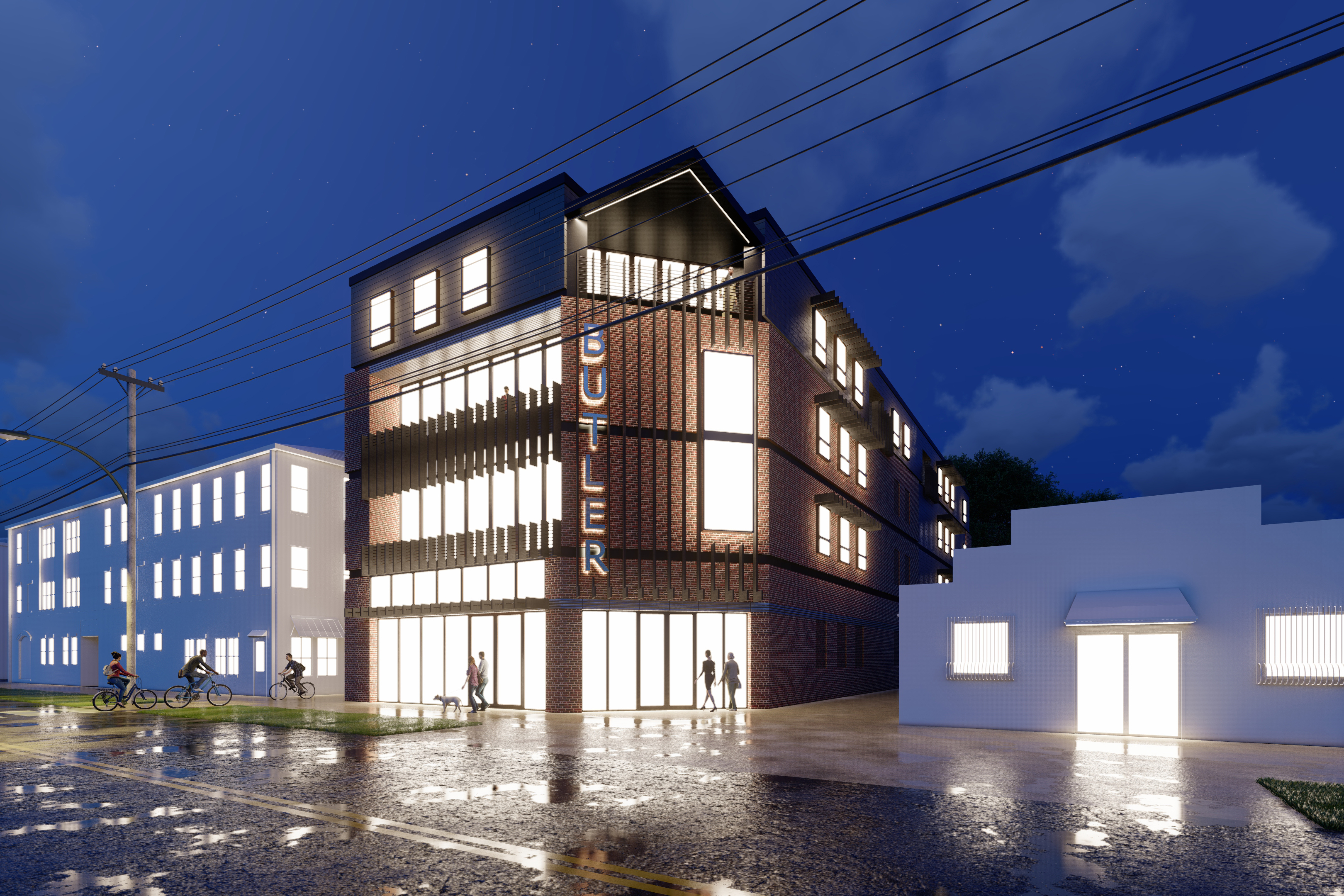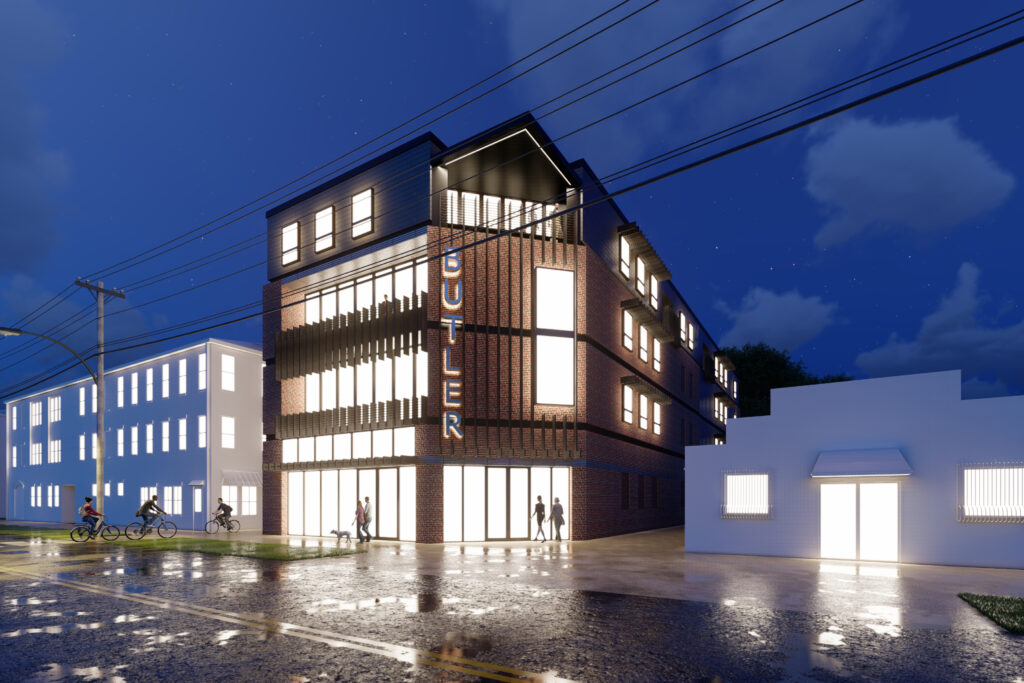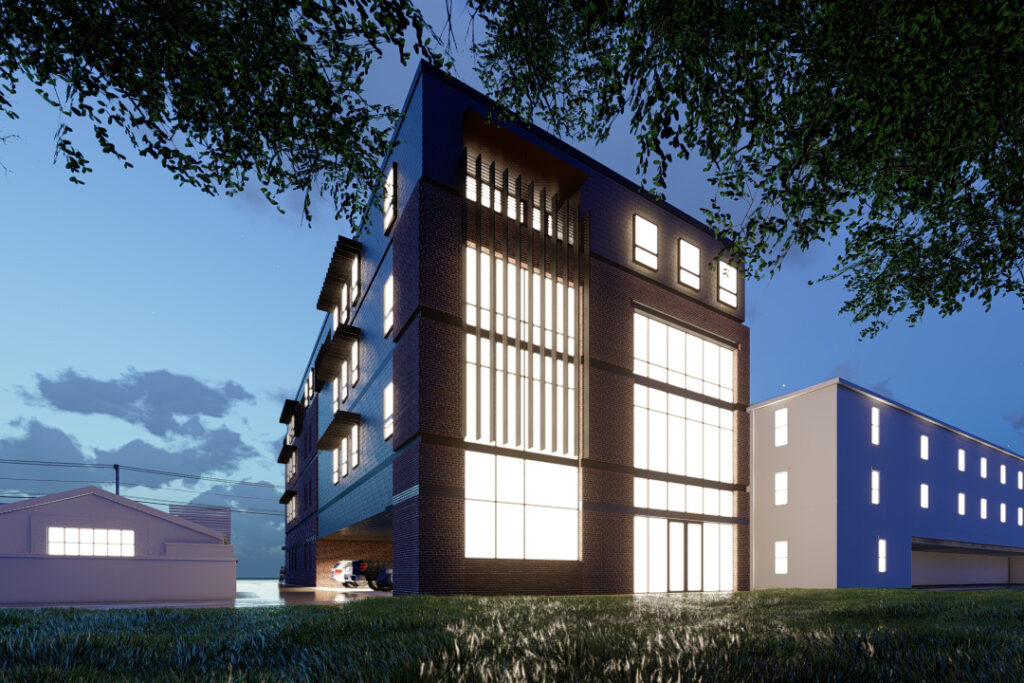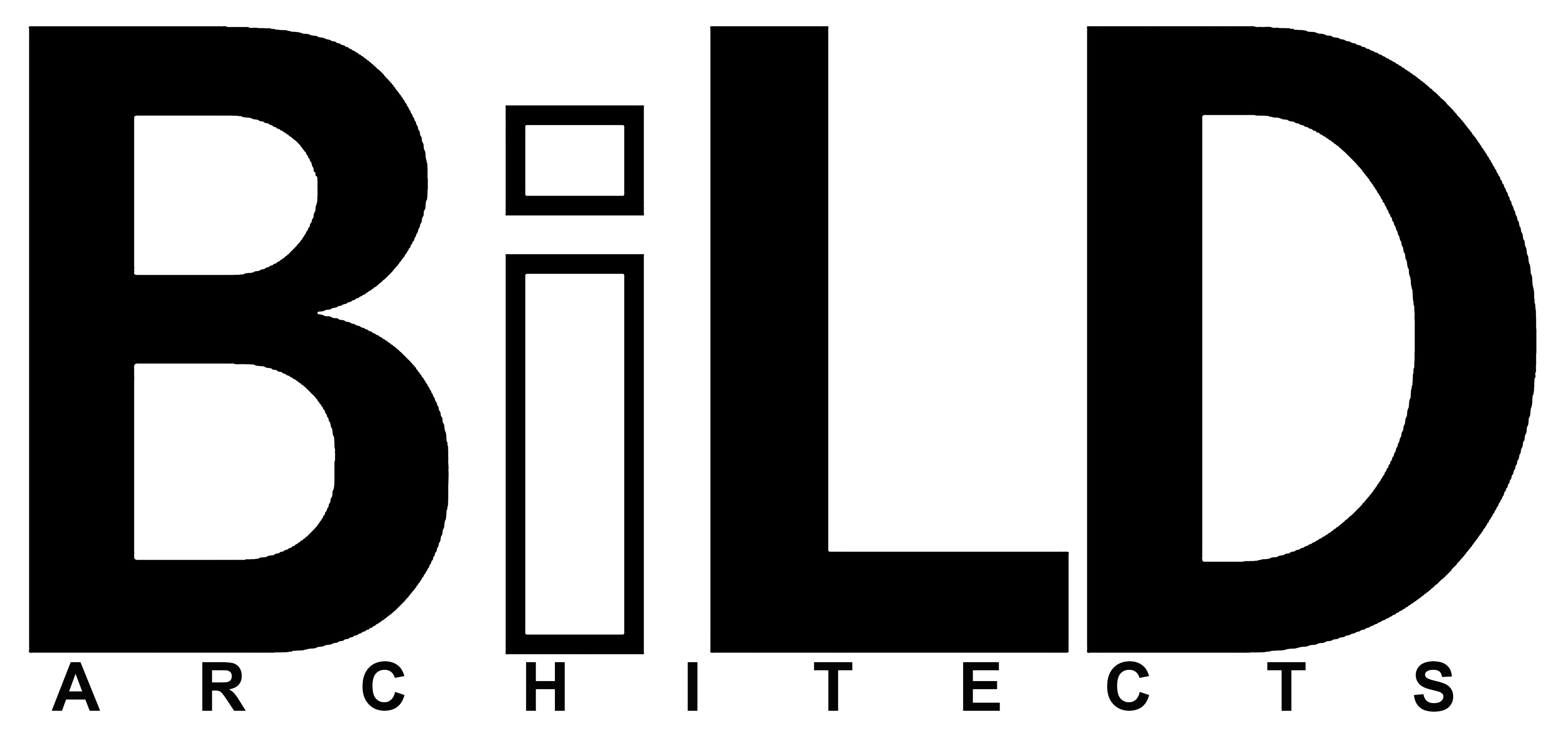Downtown Infill Conceptual Design
- Sketching and Modeling
- 08/27/21

Downtown Infill Conceptual Design
We completed a conceptual design for a project in Downtown infill project in Bentonville. The project was intended to be a 4 story mixed use design with the first two floors commercial and the top two floors residential units. We completed these night renderings to study how the building would look at night and we believe it gives off quite an impression. We look forward to future designs and lighting studies for similar type projects that can enhance a downtown. 


Leave a comment