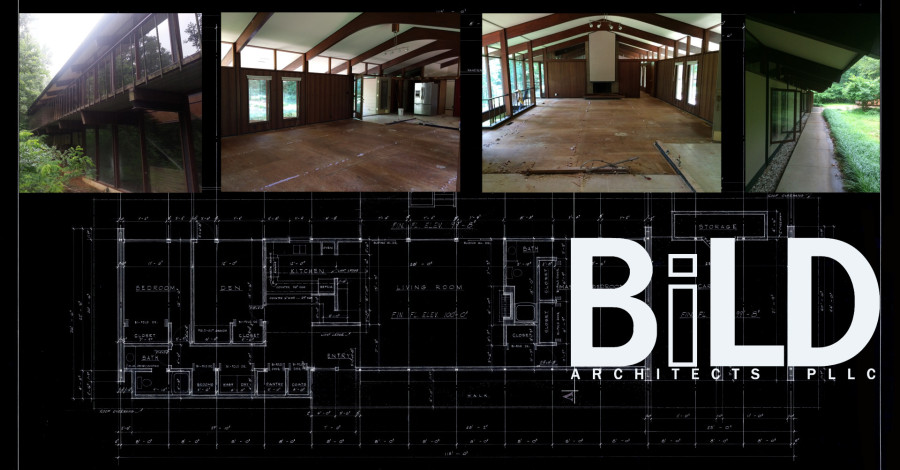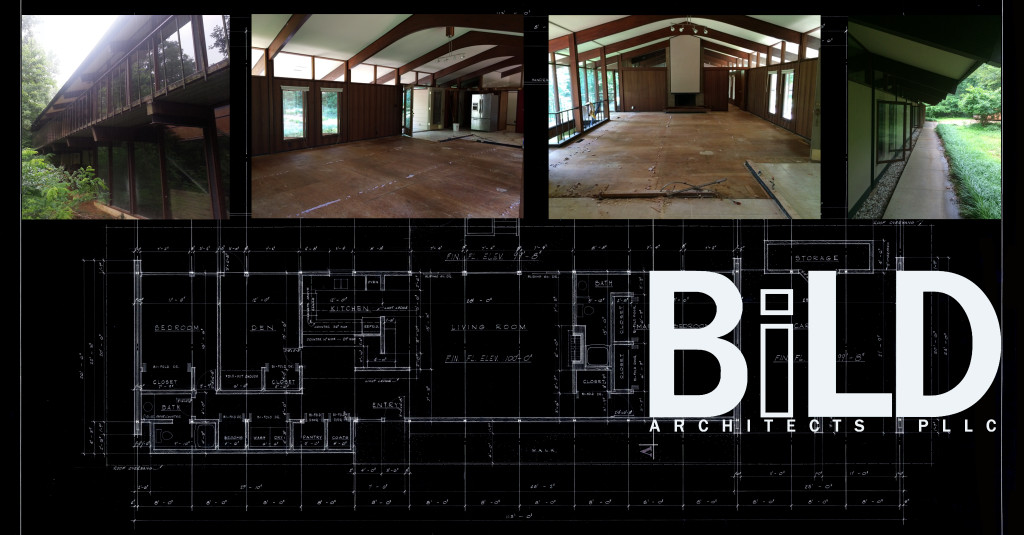Segraves House Remodel
- Projects
- 07/29/15

Segraves House Remodel
We are excited to announce the beginning of the design process for a remodel of a Warren Segraves designed house located in Fayetteville, Arkansas as interior demolition for the project is nearing completion. The house is two-story at approximately 2,800 sq. ft. and has 3 bedrooms and 3 bathrooms. The house is nicely hidden in the surrounding landscape and contains a large deck space facing a wooded area of the property offering great privacy to the home. The scope of the remodel project will include redesign and reconstruction of the living room and fireplace, kitchen, master bedroom and bathroom, ground floor bathroom, and exterior deck and patio spaces. Our design challenge will be to explore new design opportunities within these spaces to add contemporary aesthetics that work well with the existing architecture.
Be sure to check back with us as we will continue to provide updates on the design/construction progress on this great project until completion.


Leave a comment