BNSF Logistics US Headquarters Construction Progress Update
- Projects
- 05/07/15
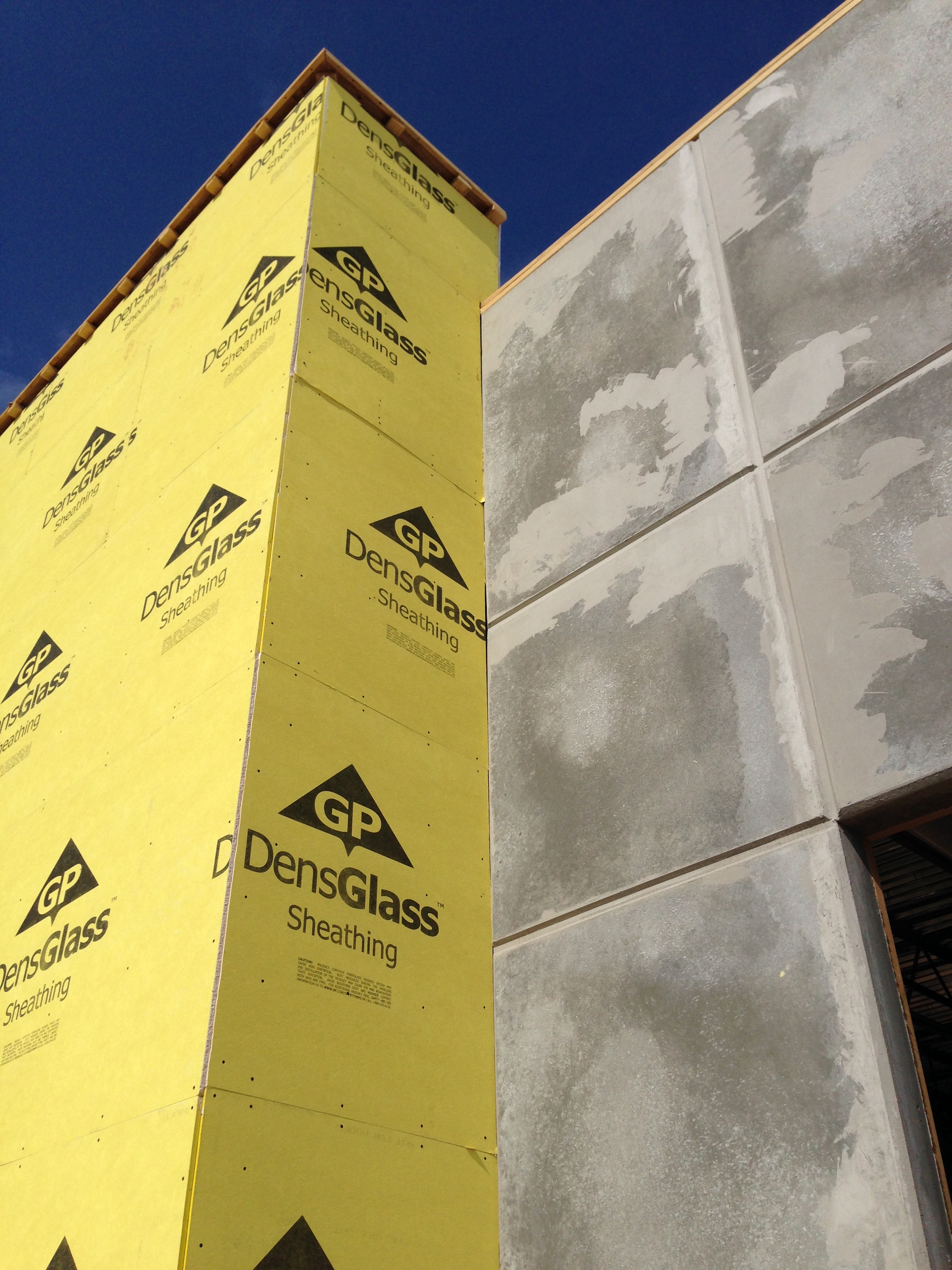
BNSF Logistics US Headquarters Construction Progress Update
As Architects, our job is not complete once we finish up the construction drawings and specifications for a project. During construction of the building, we visit the project site on a regular basis to observe the construction progress. While on site, we ensure the project is being constructed in accordance with our drawings and specifications, review progress so that we can keep our clients informed on the status of the project, and also work hand in hand with the Contractor to anticipate and resolve any issues that are identified during the construction process.
Below are several images taken from the same point of view showing construction progress on the BNSF Logistics US Headquarters building in Springdale, AR from late February to early May. CR Crawford Construction Company is the Construction Manager for the project. These first few images may not appear to show much progress, but a lot of work was accomplished during this time period. The image below shows the progress of underground utility rough-in.
In this second image taken in early April, foundations and the concrete floor slab have been placed. The Contractor has placed wood forms on the slab to form the concrete tilt-wall panels that will serve as the primary exterior building wall material.
In this next photo, taken just over one week after the photo above, the concrete tilt wall panels have been erected into place.
A video showing how these panels are erected can be viewed in the youtube video below.
In this next photo, all of the concrete tilt wall panels are in place. Structural steel erection is in progress.
In this next photo taken in early May, all structural steel is in place. Light gauge metal stud framing for the building corners is complete. Installation of exterior wall sheathing (yellow areas), fluid applied air and moisture barrier (pink areas), and continuous cavity insulation (light blue areas) is underway. The Contractor has also prepped the concrete wall panels for installation of the exterior textured painted finish. Roofing materials can be seen stored on the building roof.
We will continue to post updates as the building progresses towards completion later in the summer. Below is a computer generated rendering of how the completed building will appear.

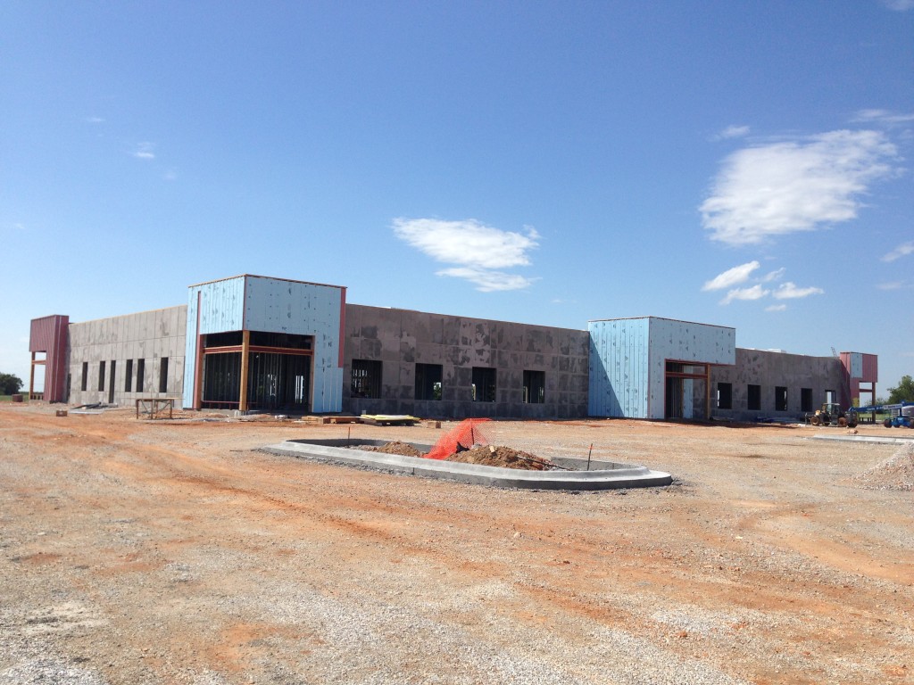
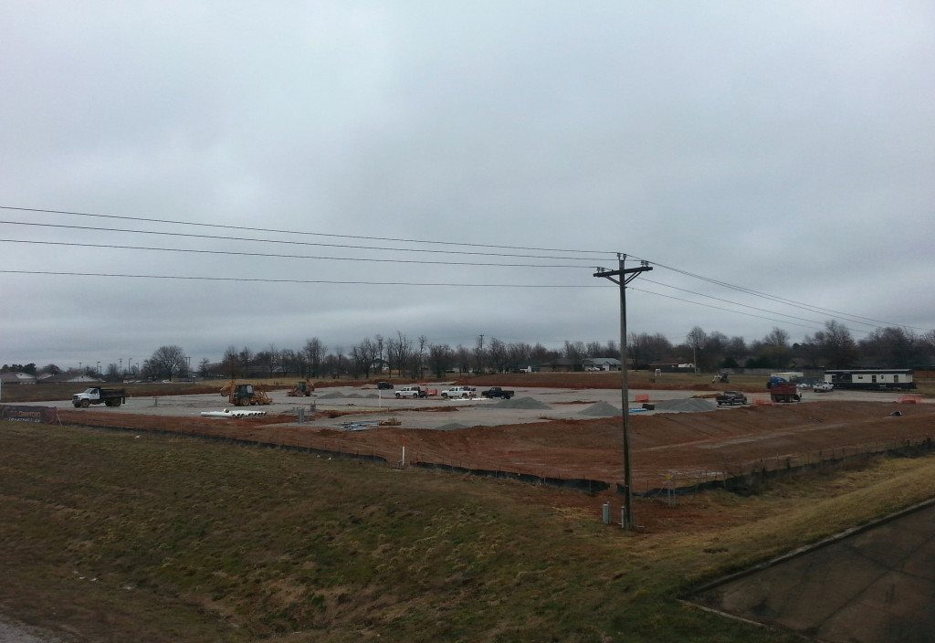
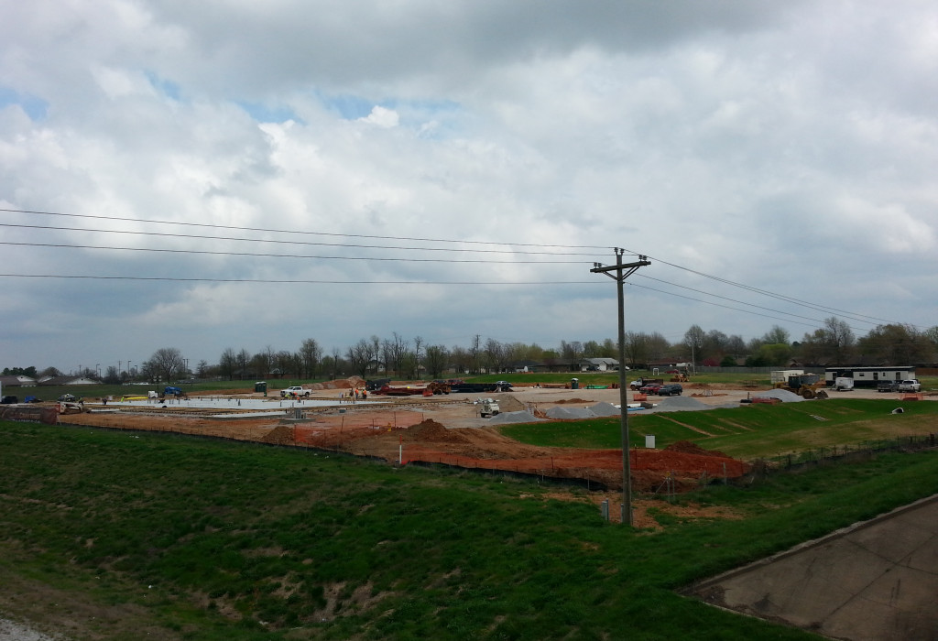
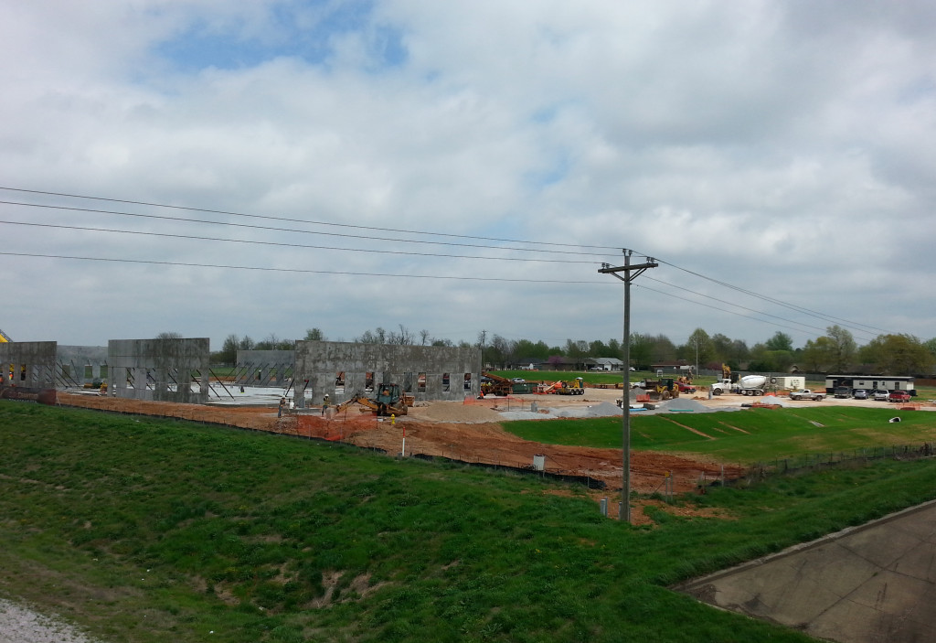
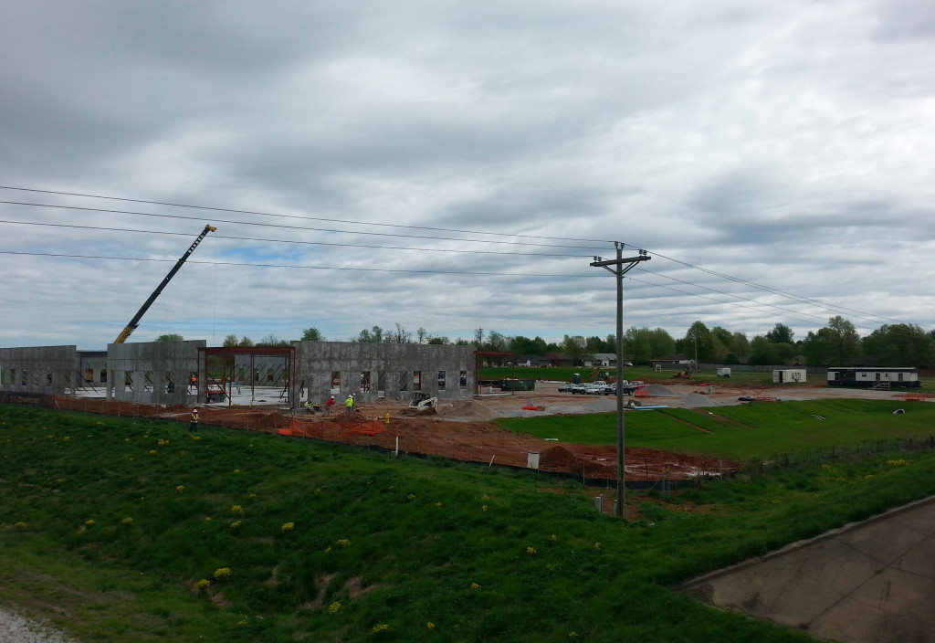
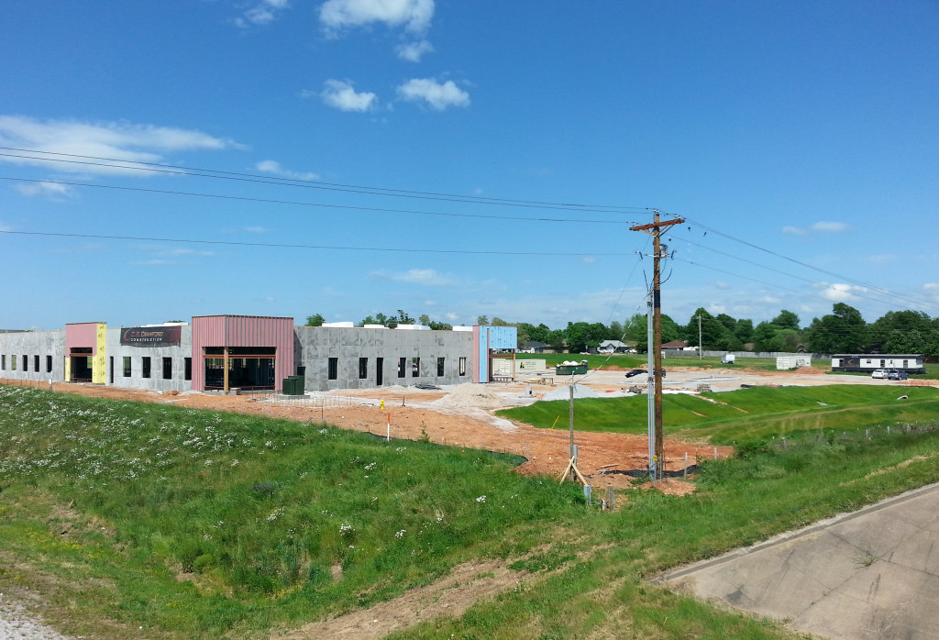

Leave a comment