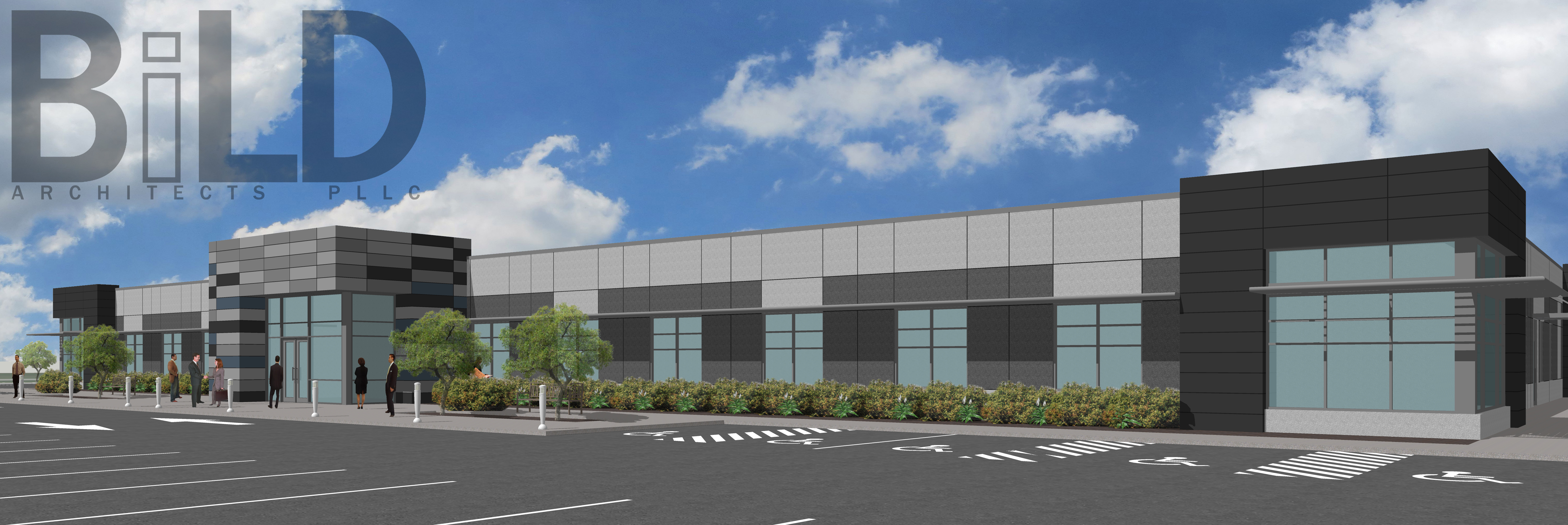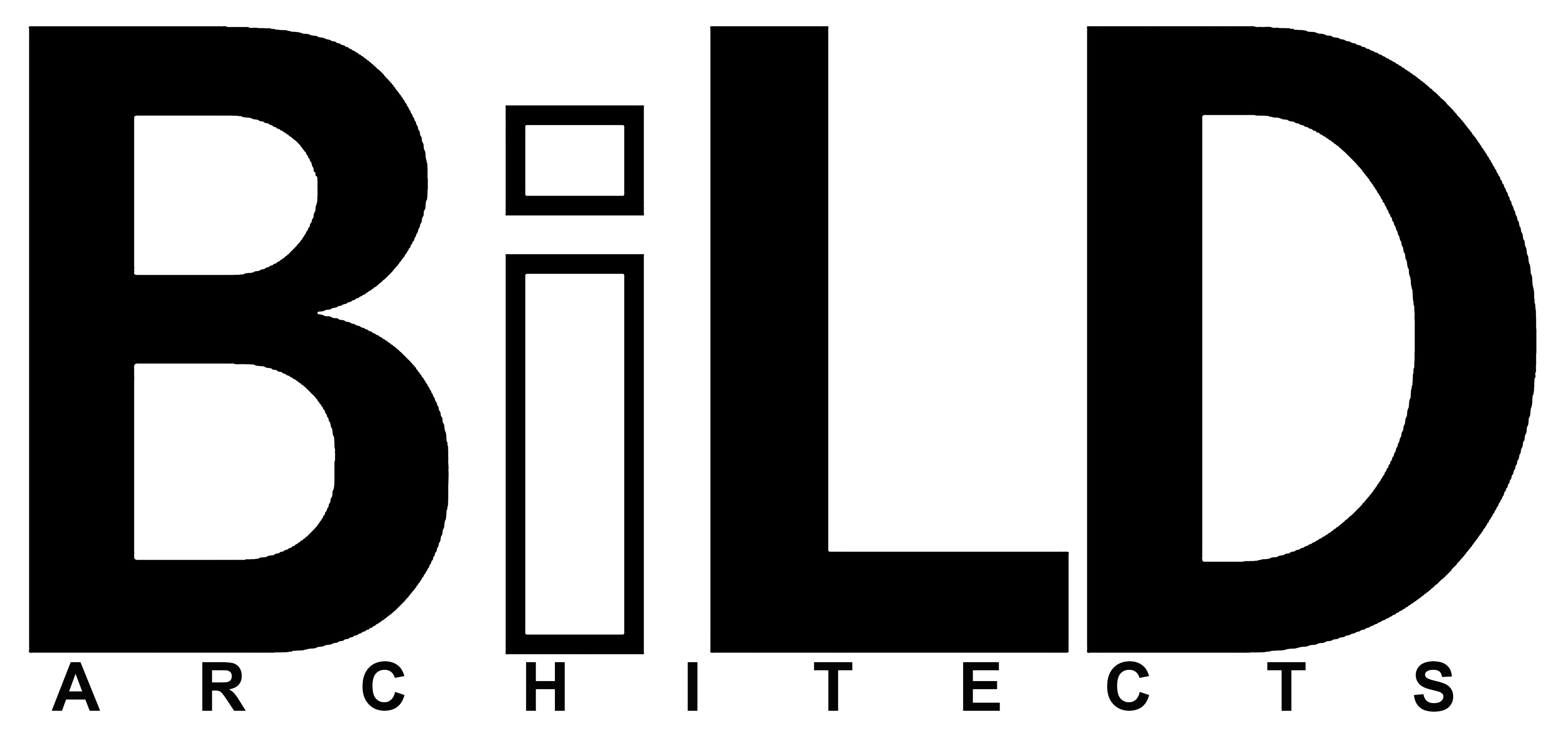Design Development Rendering of a new office building in Springdale
- Projects
- 11/05/14

Design Development Rendering of a new office building in Springdale
BiLD Architects is proud to be working on this office development in Springdale. This image is a quick model rendering snapshot from our design process. The building will be constructed primarily of concrete tilt up panels. The plan will feature an open office design that focuses on maximizing daylight and views to the employee work areas. Exterior sunshades will be utilized to control the amount of direct sunlight that enters the building, reduce heat gain, and minimize glare.

Leave a comment